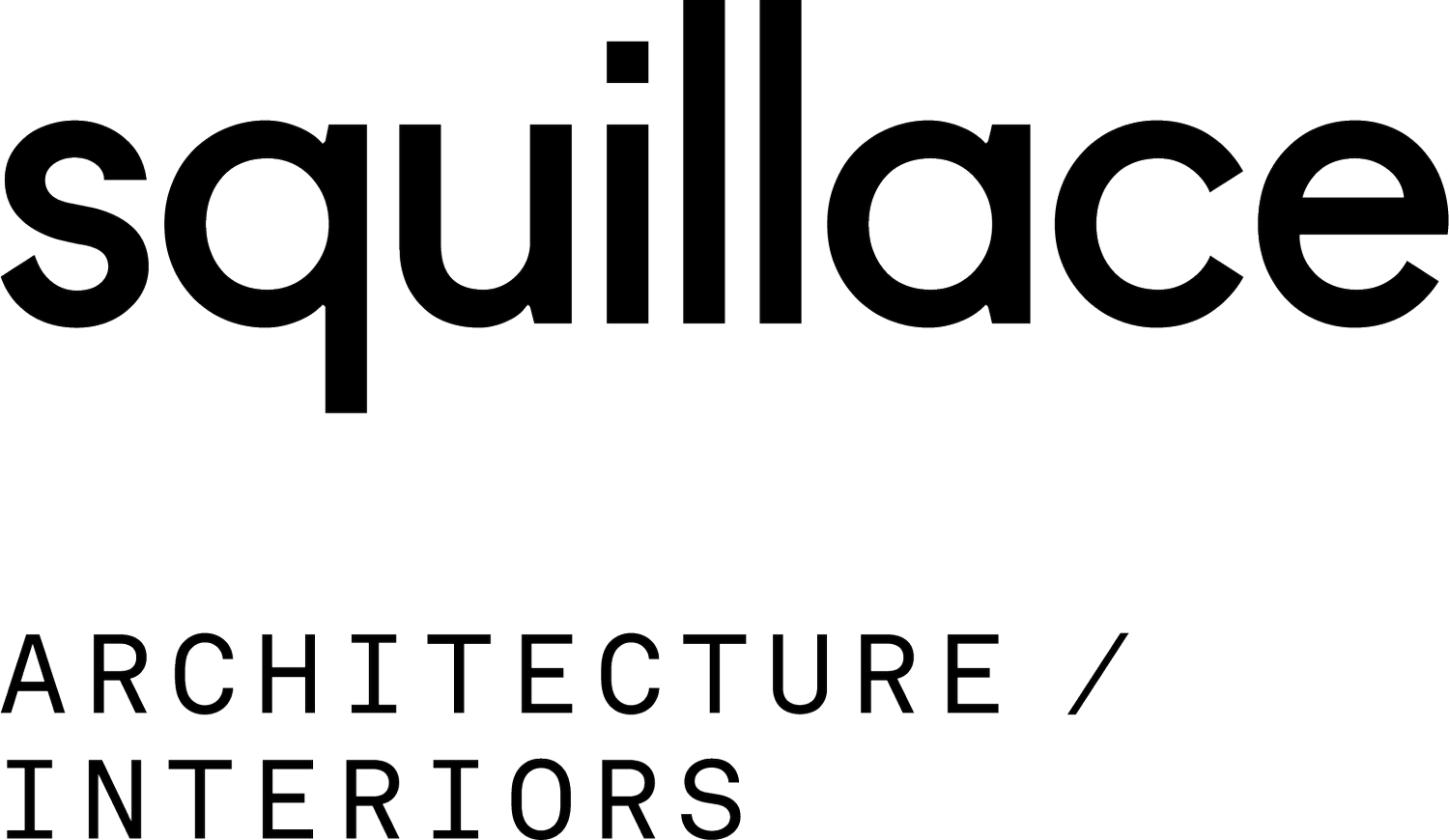McMahons Point Penthouse
Project Type
Apartment
Location
McMahons Point, NSW
Squillace Architects & Interior Designers were engaged to design both the Architecture & Interiors for the new residential building comprising of four boutique apartments in the quiet streets of Sydney’s McMahons Point. Our client decided to keep the top floor apartment for himself and requested Squillace provide a design that reflects his love of entertaining and lifestyle without compromising its function to equally serve as a home affording serenity and composure. The brief resolute in its simplicity; an interior that creates a statement and sets the moment you exit the lift and that compliments the views. Our client placed his unwavering trust in Squillace and left it up to the designers to create his ideal home and fulfil the brief. This trust allowed Squillace to create something truly bespoke and befitting to the location.
The restrained palette of rich timbers, natural stones and reflective materials were selected to create an atmospheric interior whilst constantly maintaining emphasis on the world-renowned harbour views. The reflective materials were applied to kitchen joinery and walls to mirror the Harbour Bridge and Opera House, which in turn creates unique artworks and sculptural elements that are ever changing and distribute natural light around the apartment. Soft grey natural stone floors were selected as a contrast to the rich dark custom timber wall panelling and oiled American Oak timber ceiling. Each surface was considered with the brief and surrounding views in mind.
This residence is the penthouse of our multi-residential project Elysian apartments. See the below link to view the entire project.
Photography By Prue Ruscoe








