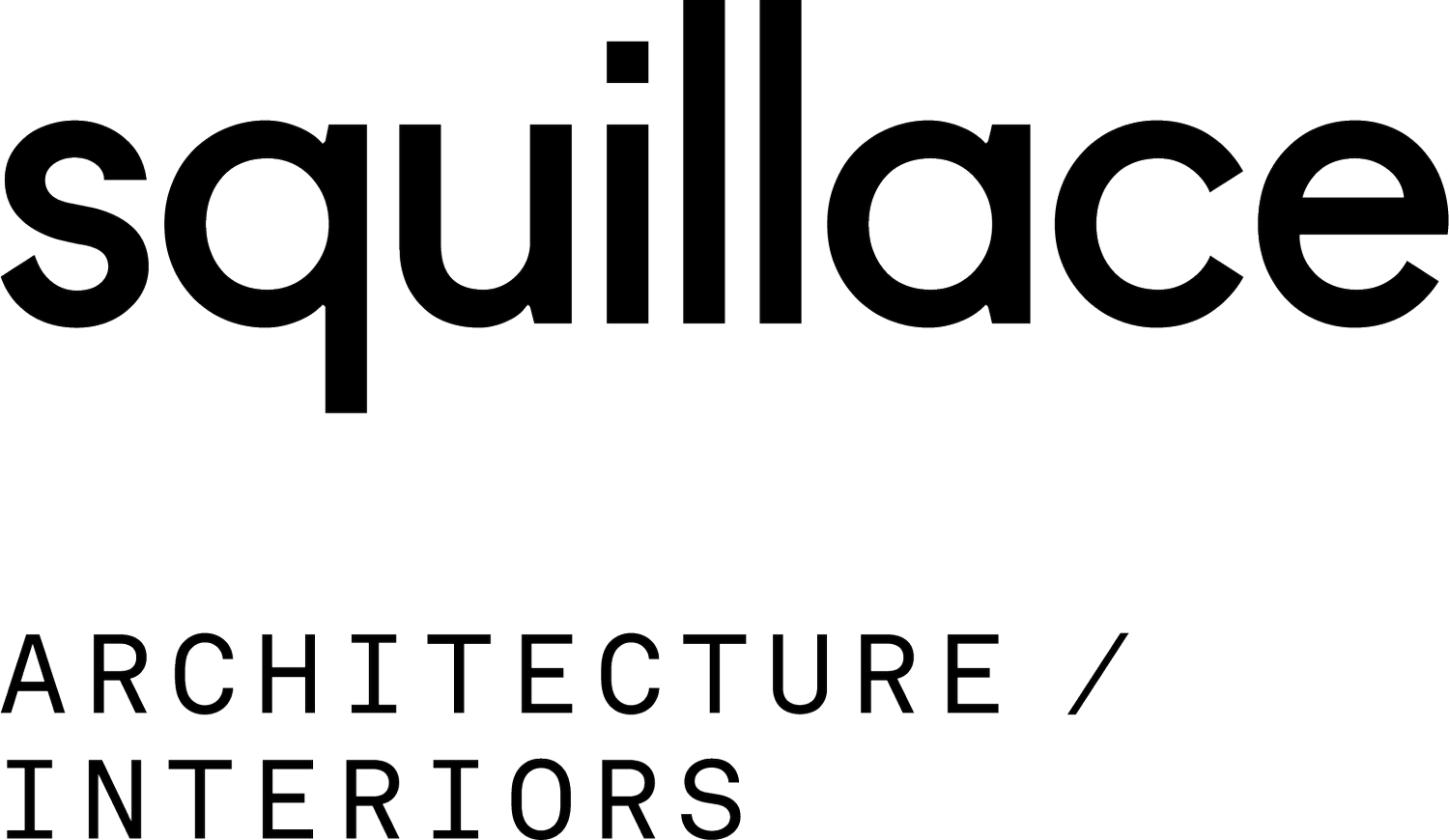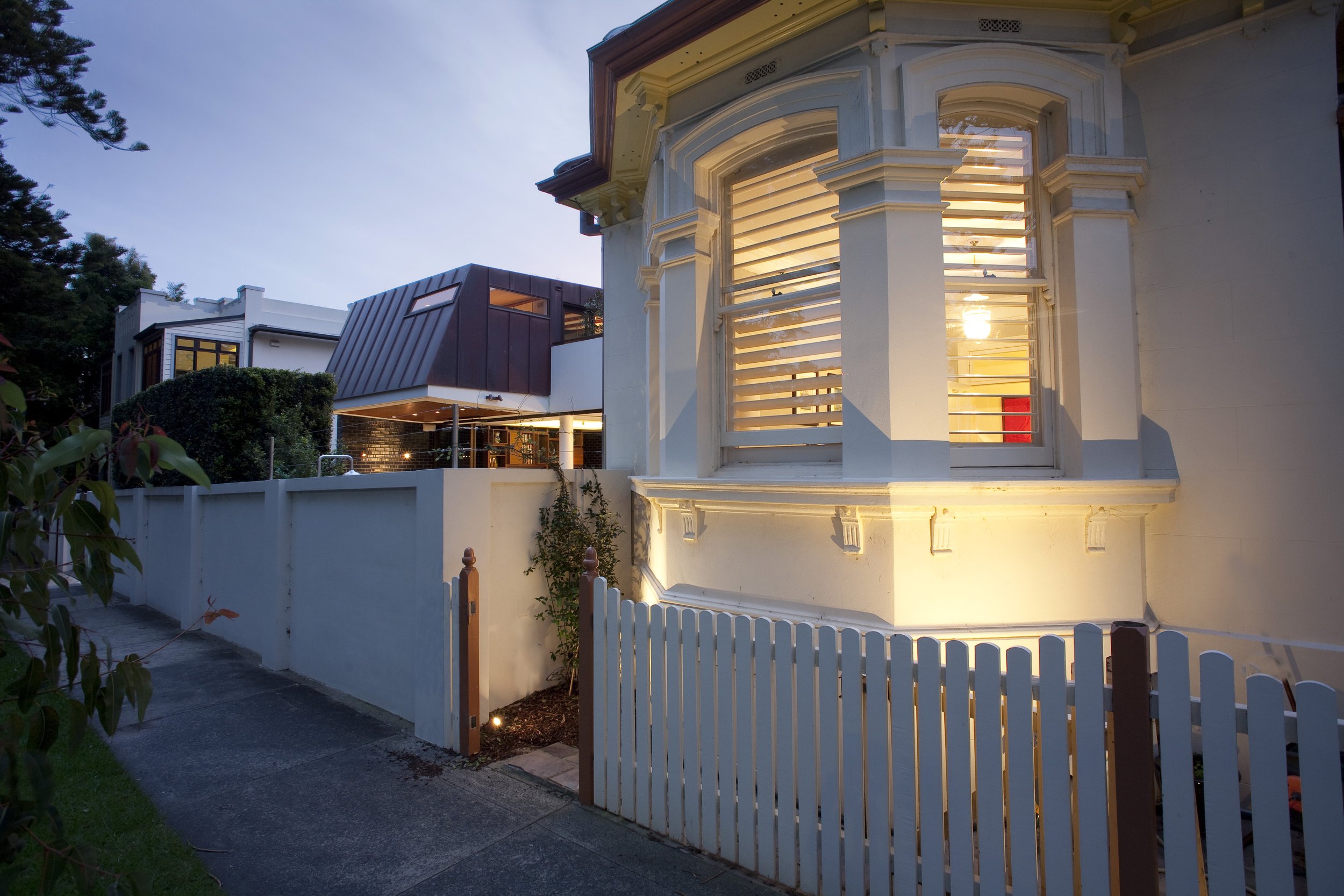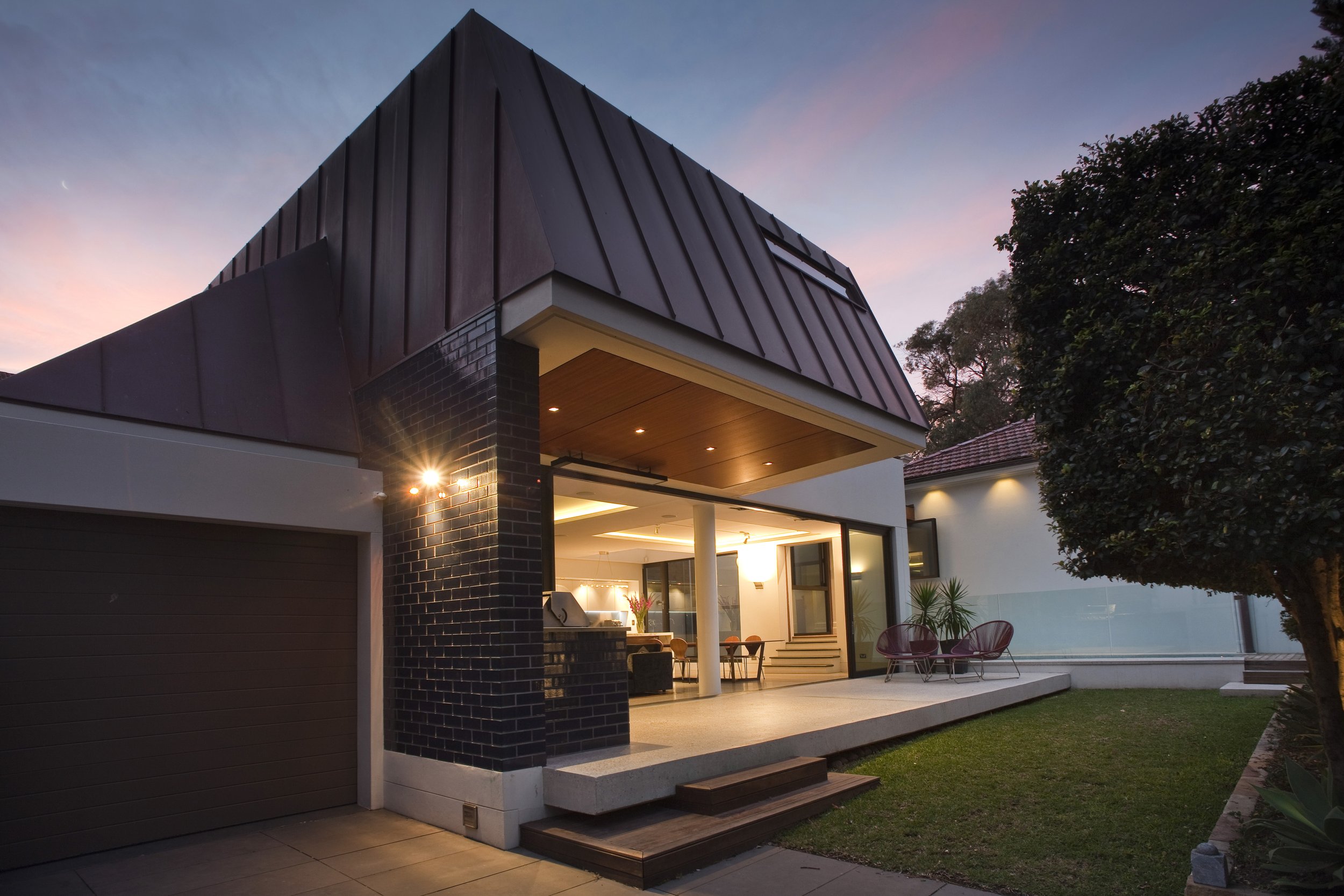Manly Residence
Project Type
House
Location
Manly, NSW
This project is inspired by the clients’ love of their heritage listed 1880’s Georgian Italianate house and their passionate vision to create a dynamic and contrasting addition. The new work is a composition of elevated elements. A glazed connection between the old and new floats over a lap pool and the copper clad first floor cantilevers over a hovering terrace below, creating a sheltered outdoor space extending from the new living room. The new work is detailed with materials in their natural state, in contrast to the traditional timber and plasterwork detailing of the original portion of the house. Forms and materials extend from the interior out to the garden, further reinforcing the sense of continuous space and again contrasting to the formal composition of the original house as a series of definite rooms arranged along a corridor.








