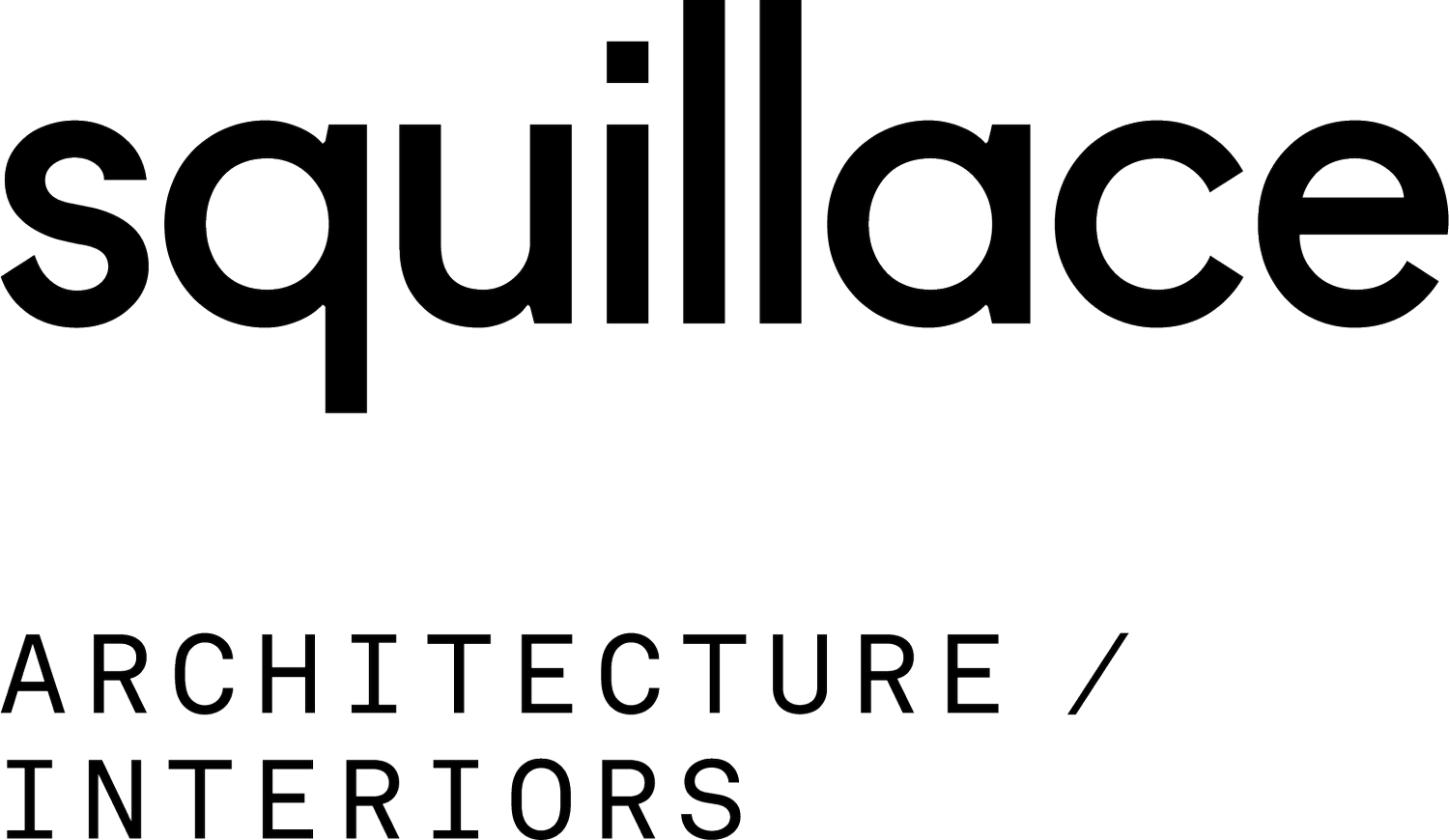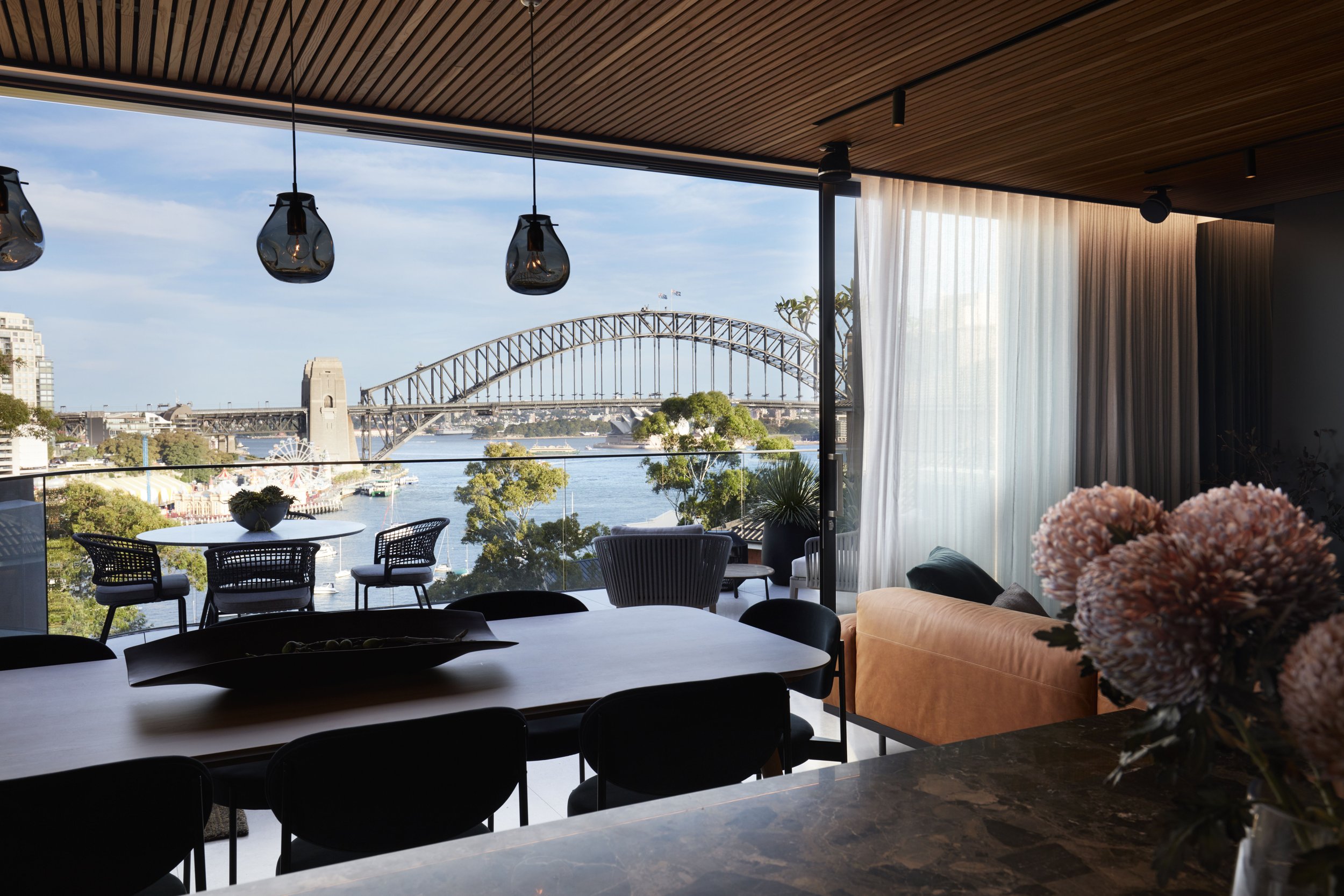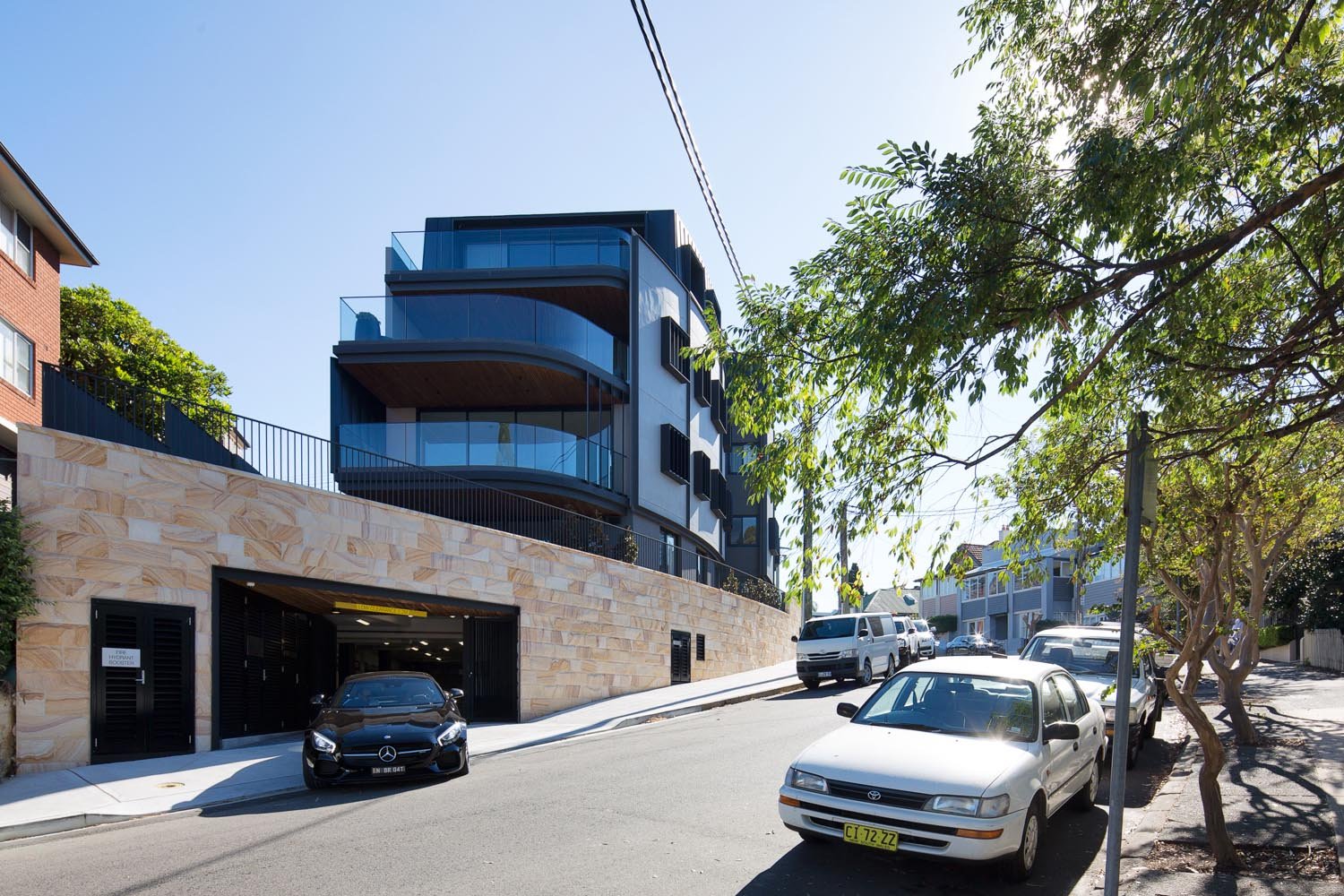Elysian
Project Type
Multi-Residential
Location
McMahons Point, NSW
Situated on a uniquely curved and wedged shaped site, Elysian was designed in reference to its vistas of Lavender Bay, the Harbour Bridge and the Opera House. Made up of a series of complex and articulate spaces set within an organic perimeter, it arcs and embraces the available light and captures the spectacular views. The ground floor forms a strong but inverted base which provides a separation from the textured sandstone wall below and the new smoothly finished curved walls above. The roof reflects on its rich heritage surroundings through the use of timeless detailing and materiality. The form allows an enclosed design from the outside but a vast open view from the inside. The recessive curved façade provides controlled views through strategically placed portal windows with adjustable louvres, but opens up to floating planes of balconies with views towards the harbour on all levels.
Photography by Simon Whitbread (Exterior)
& Prue Ruscoe (Interiors)










