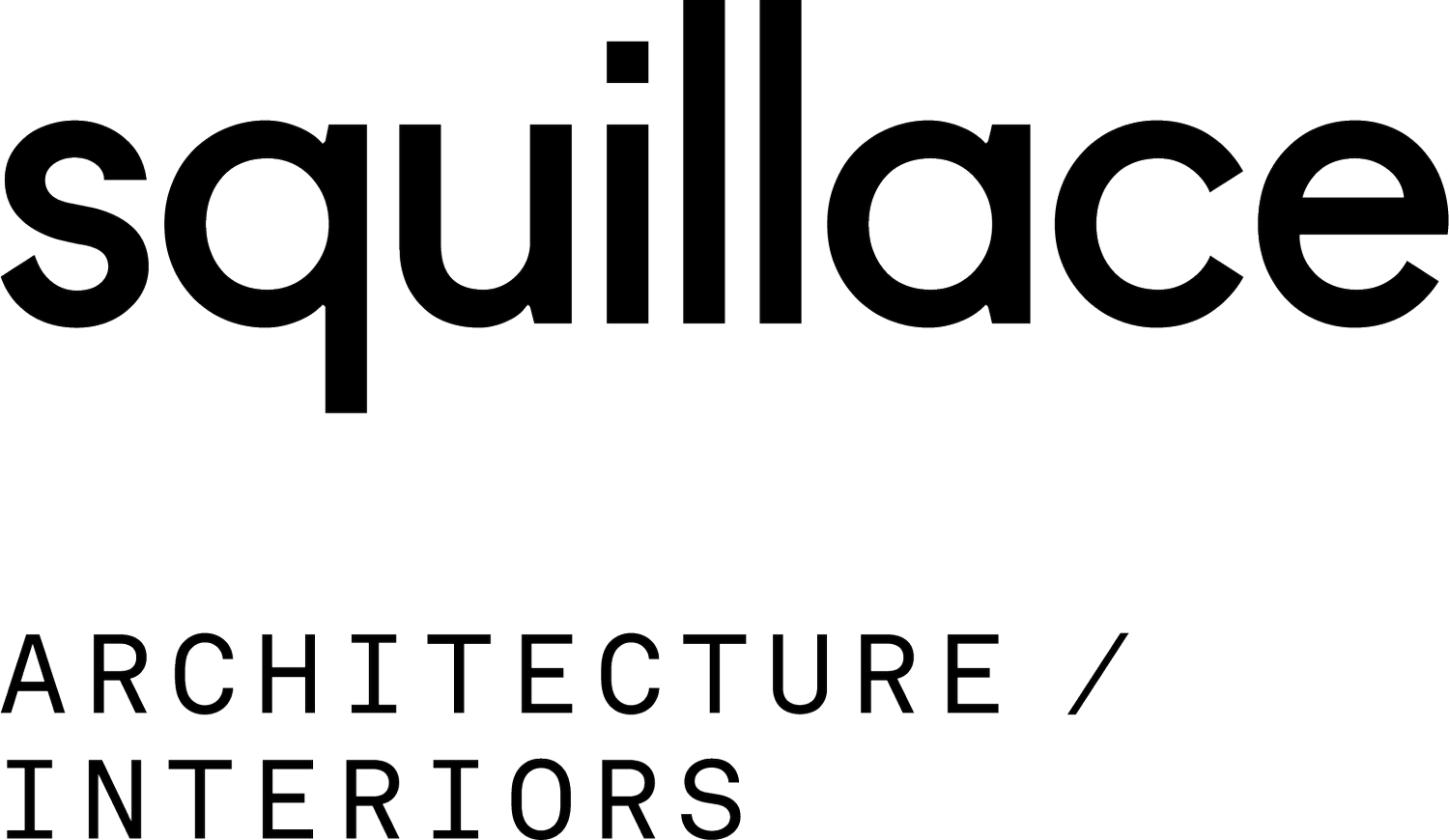Cove Apartments
Project Type
Multi-Residential
Location
Clovelly, NSW
The east-west lineal arrangement of the apartment building sits within an existing landscaped hillside.
The curved balconies and winter gardens follow the sweep of Donellan Crescent below. This active northern façade can be opened and closed in response to coastal conditions. The southern wall of the building acts as a green screen and acoustic wall dissipating noise from the Clovelly Hotel behind.
Robust external materials in their natural state, combined with the curved façade form, reflect the dynamic and exposed nature of the site.
The interior is designed as an extension of the exterior of the building incorporating high quality natural materials of an earthy palette, with generous light to spaces that have access to sunlight, views and ventilation. Winter gardens allow the flexibility to use the balconies as external spaces or as an extension of the interiors spaces affording greater protection during times of inclement weather.
Photography By Katherine Lu





