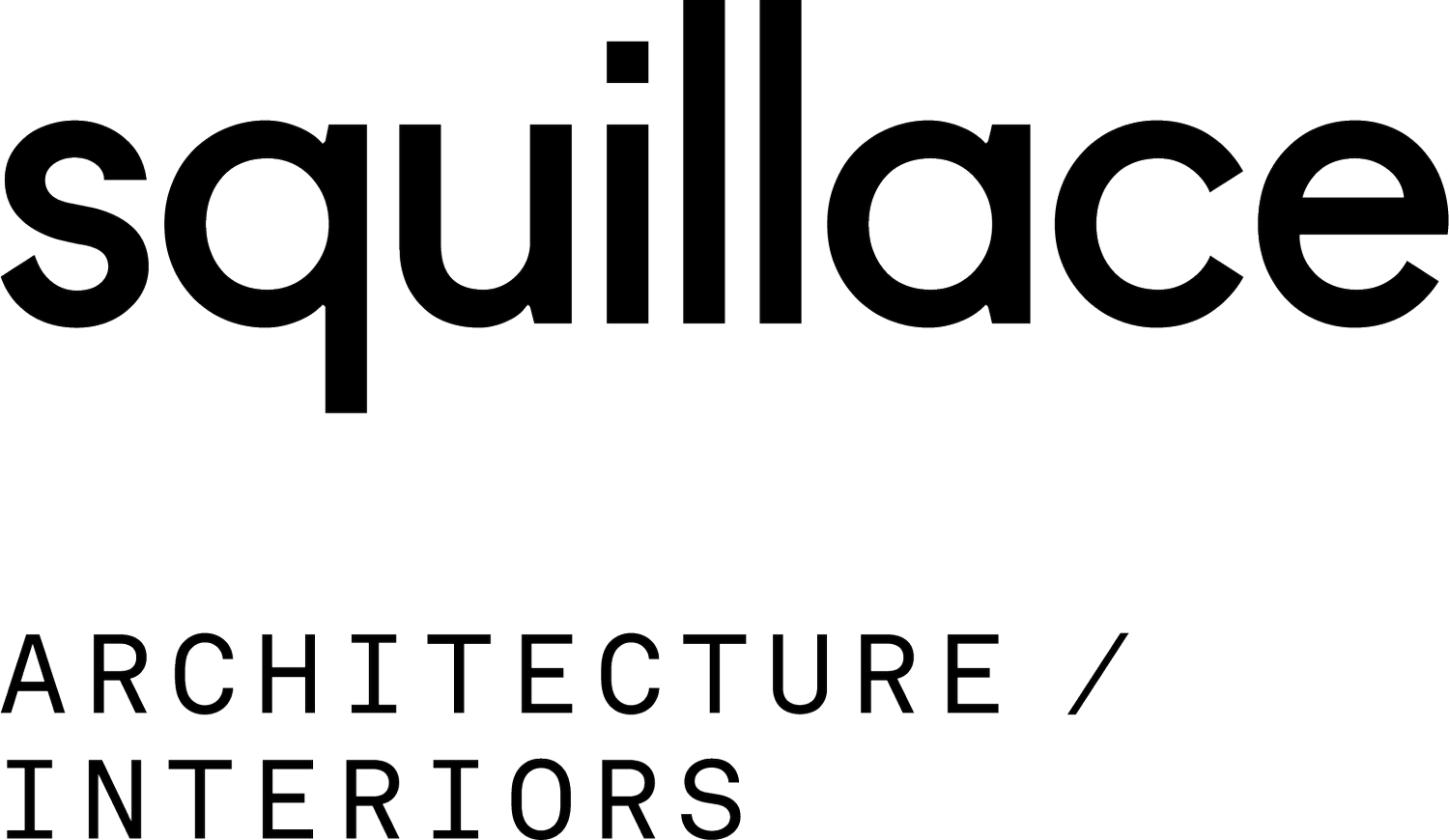Bayswater
Project Type
Multi-Residential, Adaptive Re-Use
Location
Potts Point, NSW
Our recently approved project consisting of four heritage terraces to be restored and adapted into residential apartments over a future retail and entertainment quarter.
The new corner building takes inspiration from the prevalent Potts Point Interwar architecture. The parapet references the existing, restored terraces, while the recessive upper building responds to the surrounding urban context by establishing a bookend to the block.
Along the rear lane, the building sits on a podium inspired by the street wall along the rear lane. The top level is setback and uses a recessive tone to reduce the proposed development's visual bulk. The three brick buildings use verticality and slim window proportions characteristic of Potts Point.








