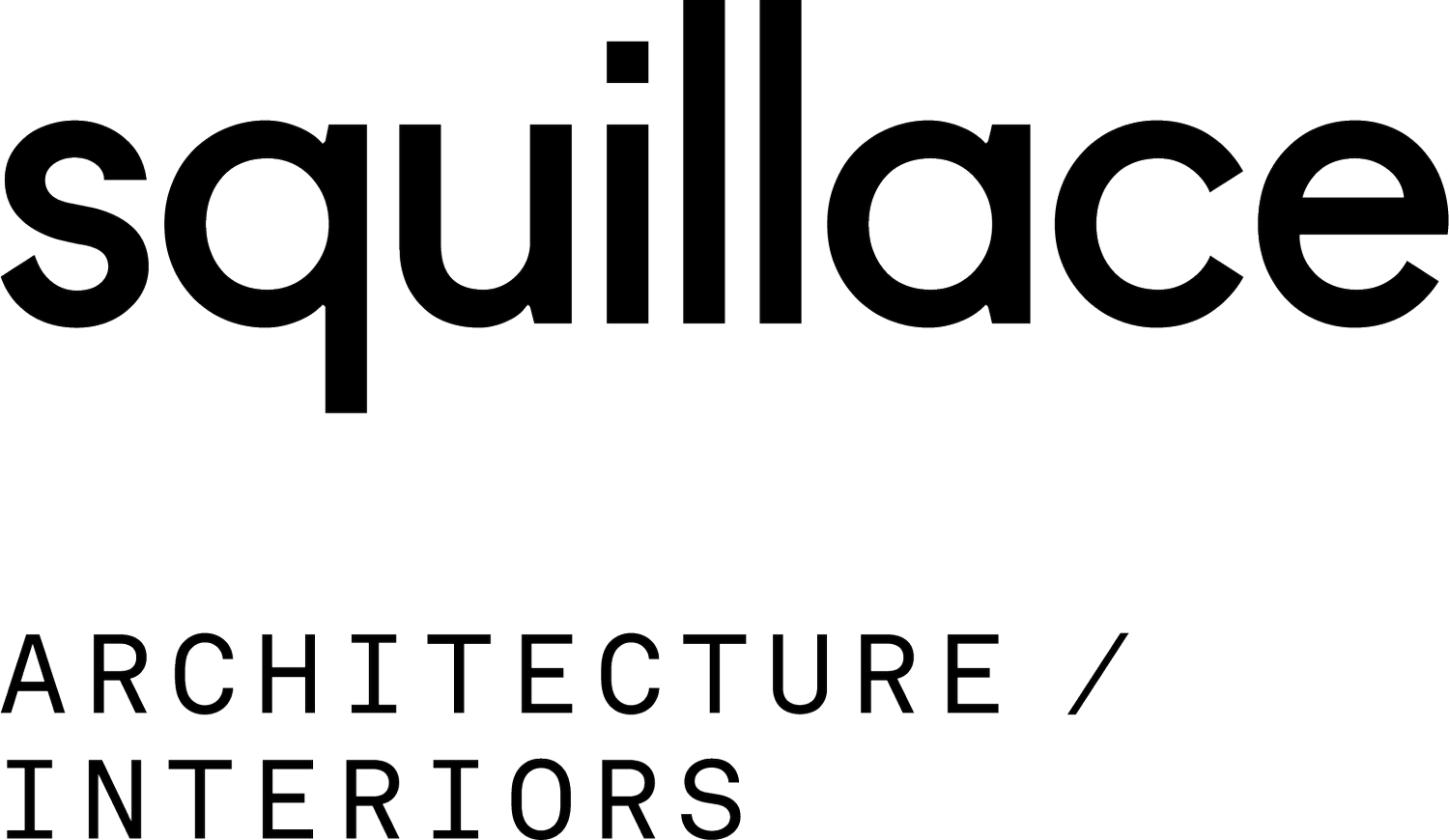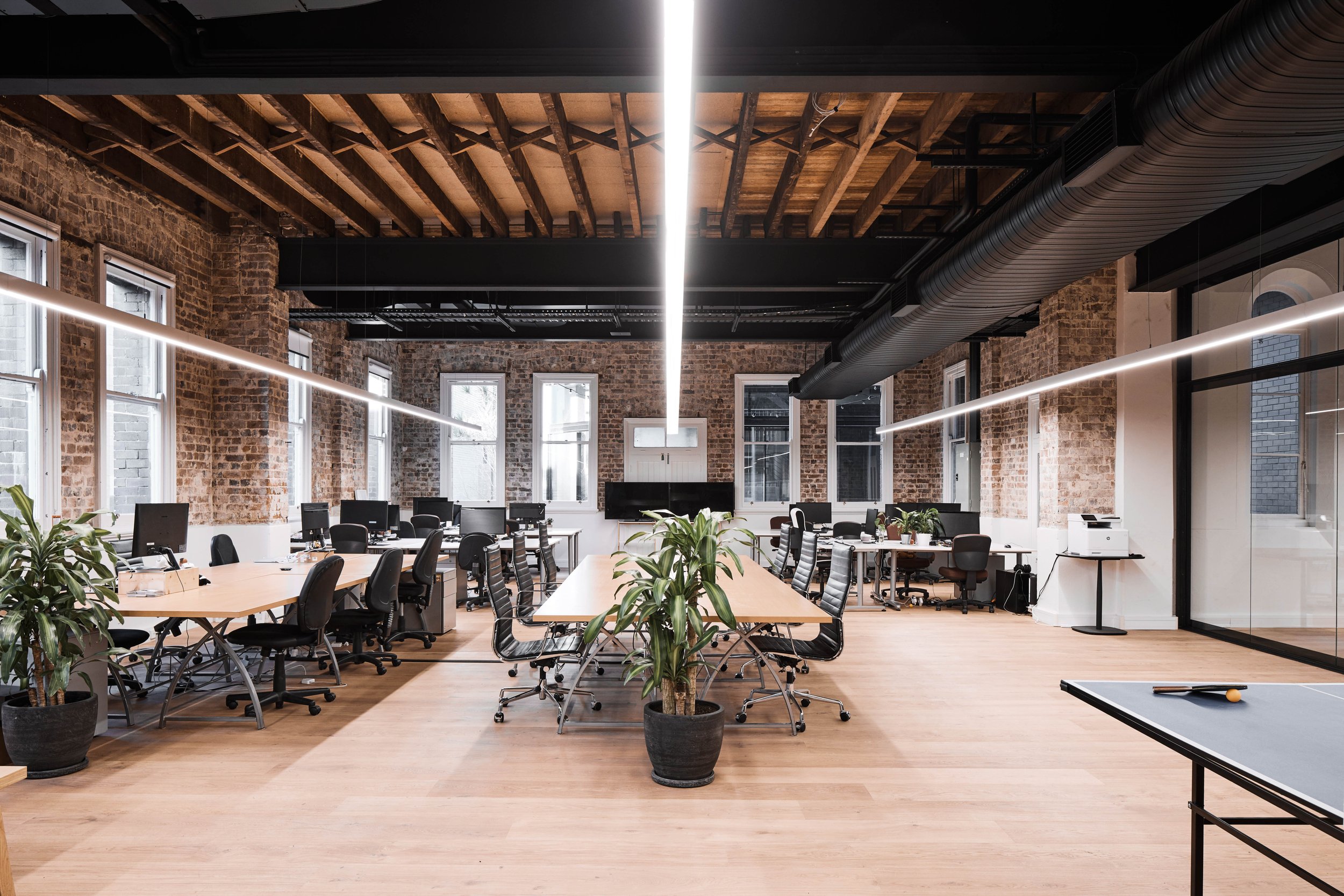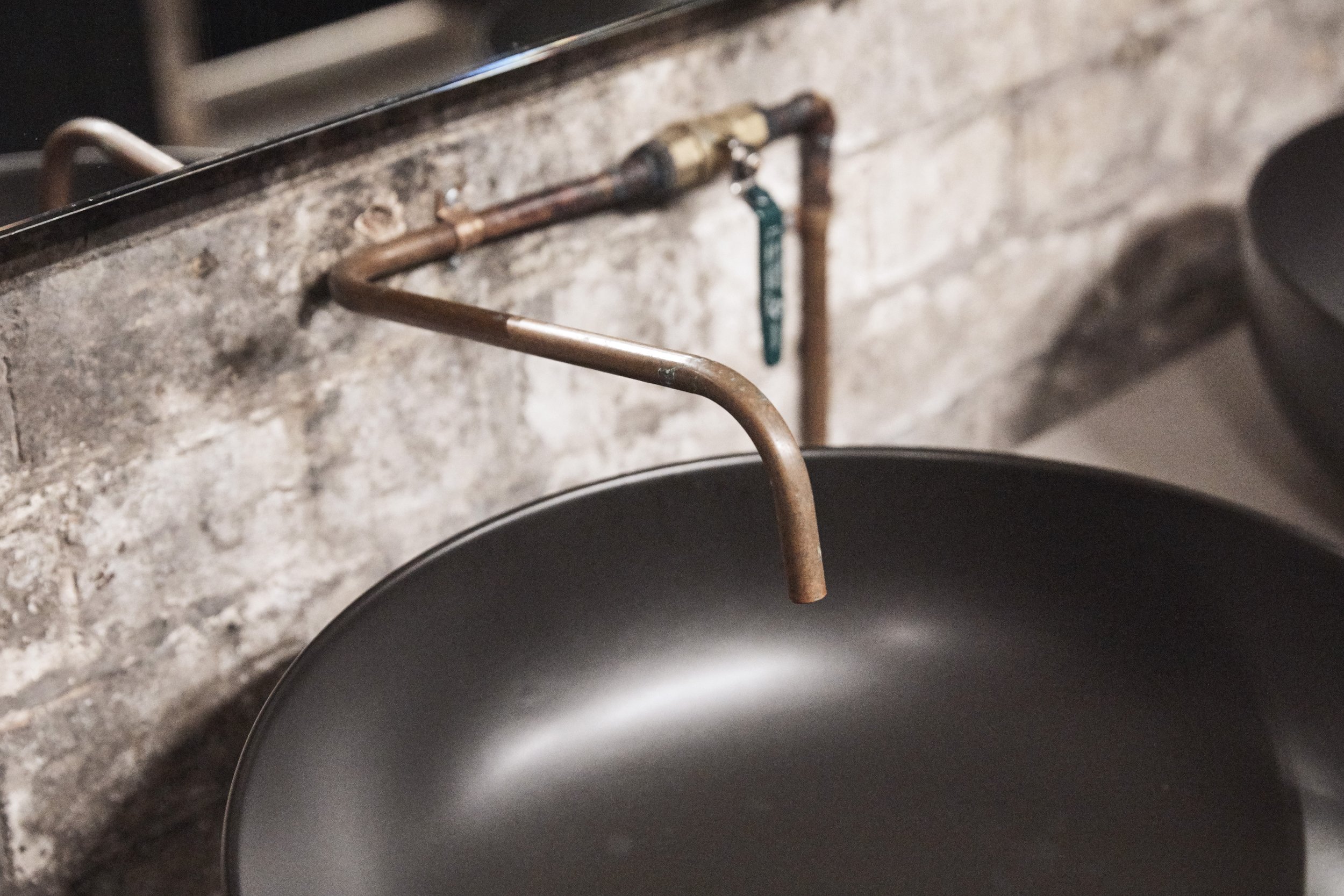The Lower Church Office
Project Type
Commercial, Adaptive Re-Use
Location
Surry Hills, NSW
Within the church building of our 80 Albion Creative Precinct project, there is an entire lower ground floor that we have converted in to an industrial style office space.
In contrast to the main church level above, this space utilises exposed timber ceilings and brickwork to show a more tactile connection to the original building fabric.
While being on a lower storey, the site’s steep topography allows this level to have significant daylight access, and the space is almost an entire storey above the laneway below.
Photography by Terence Chin and Jackson Perry








