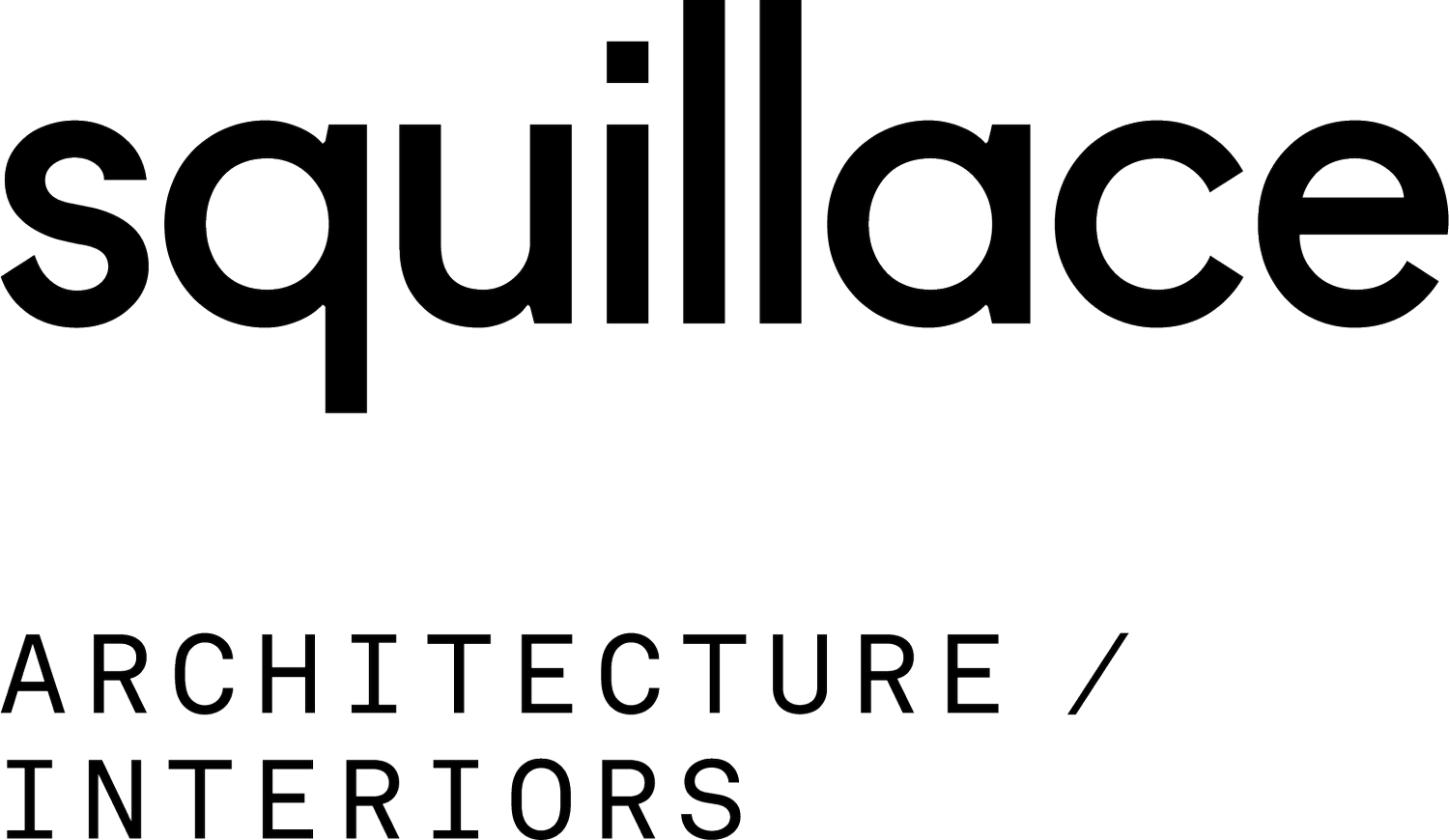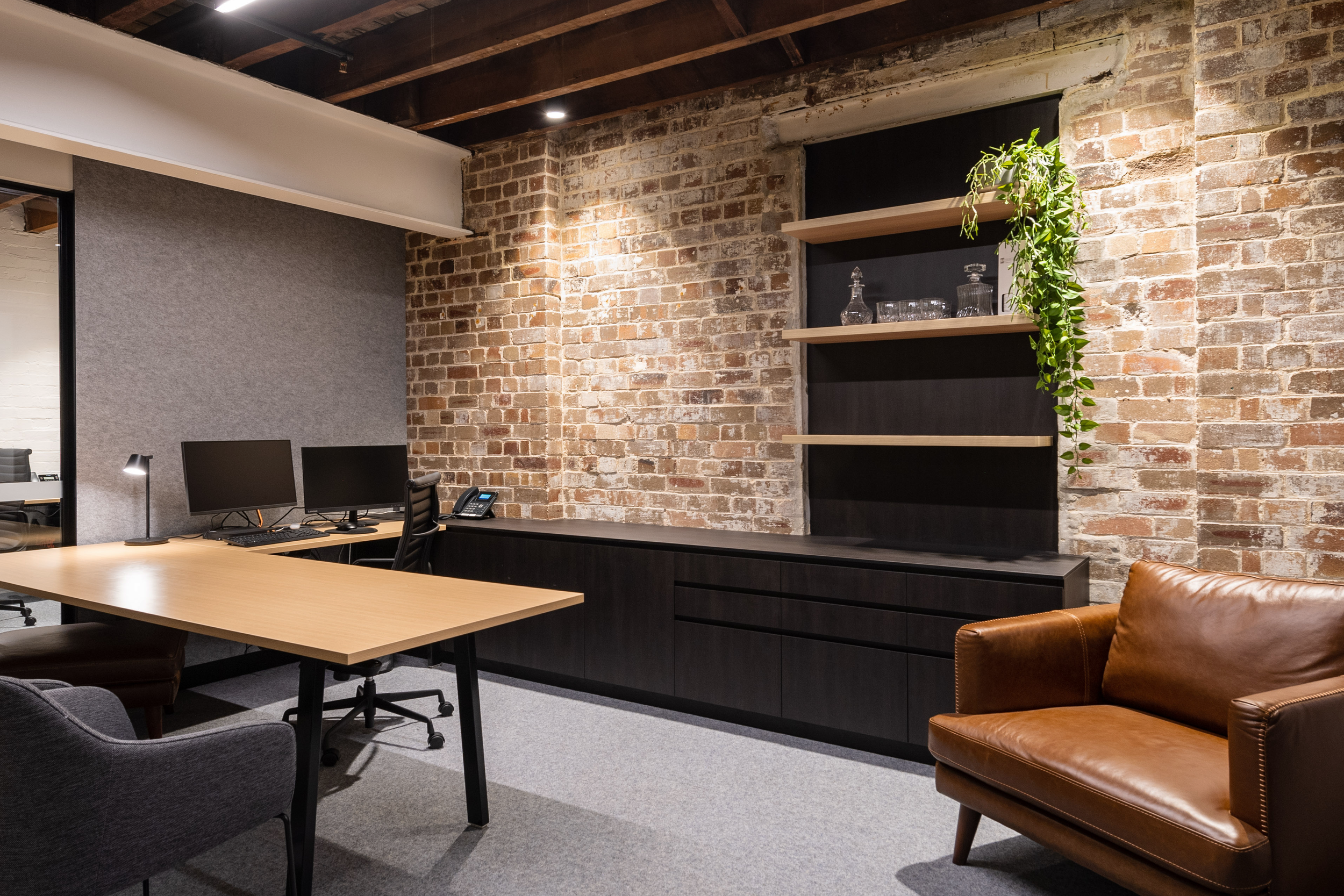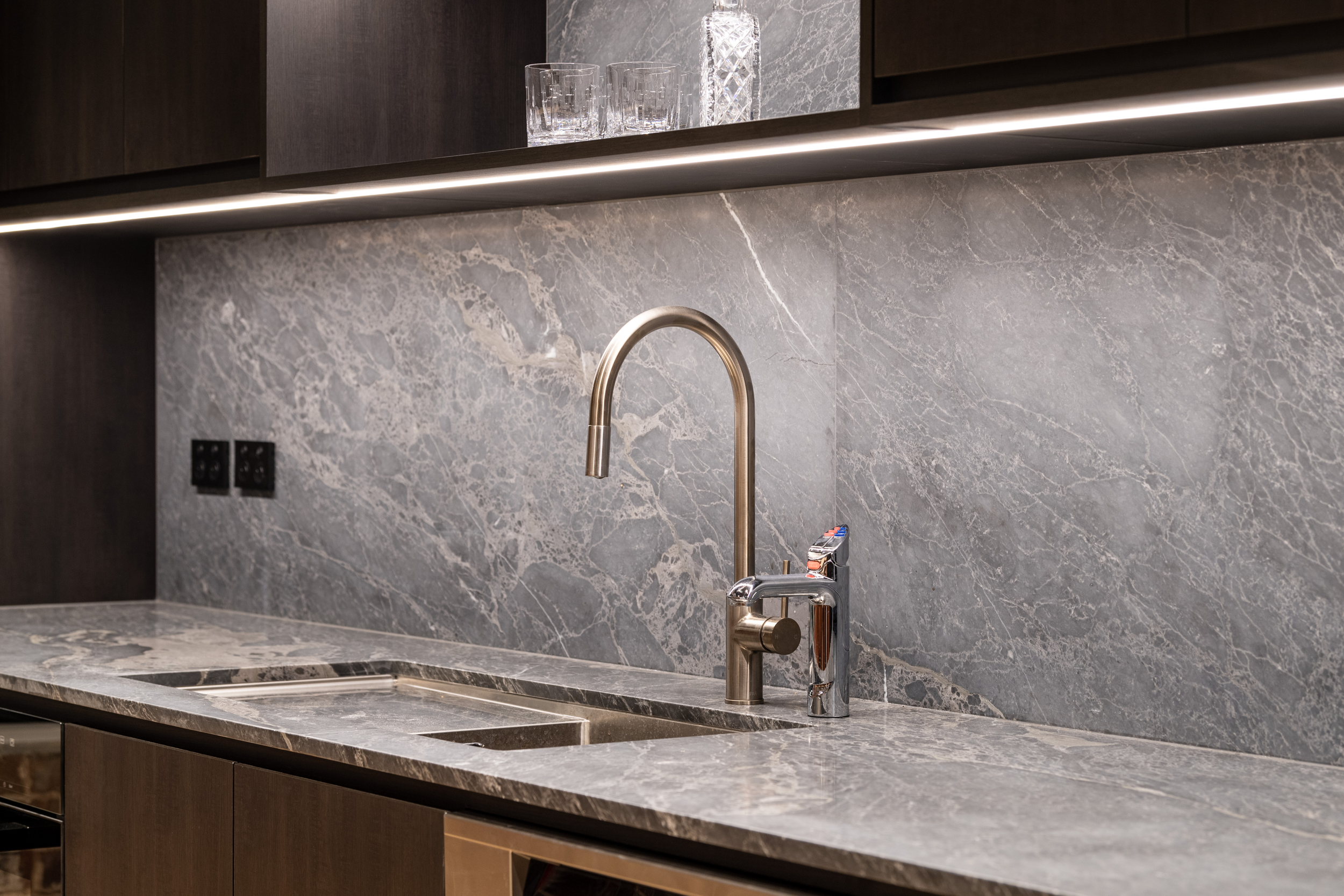Laver Office
Project Type
Commercial
Location
Surry Hills, NSW
Located in Surry Hills, this adaptive reuse project transforms a heritage building into a modern commercial space for a real estate agency. Emphasising the building's original charm, the interior exposes the existing brickwork and ceiling while incorporating floating timber floors throughout. The exposed elements pay homage to the building's industrial past, infusing character and warmth into the space. This thoughtful blend of heritage and contemporary design creates a distinctive environment that celebrates Surry Hills' architectural legacy while providing a functional and inviting setting for the real estate agency.
Photography by Bill Chen








