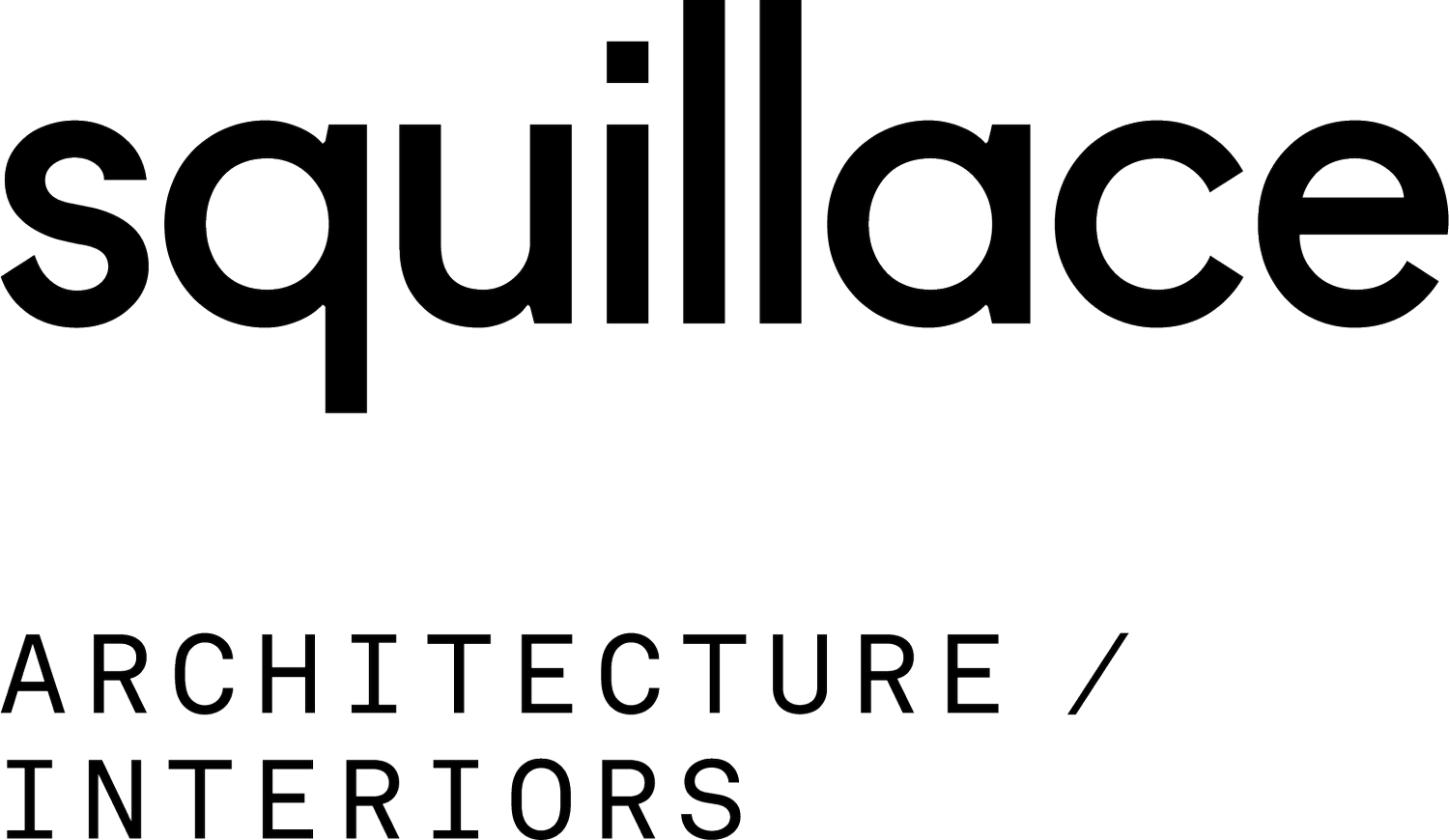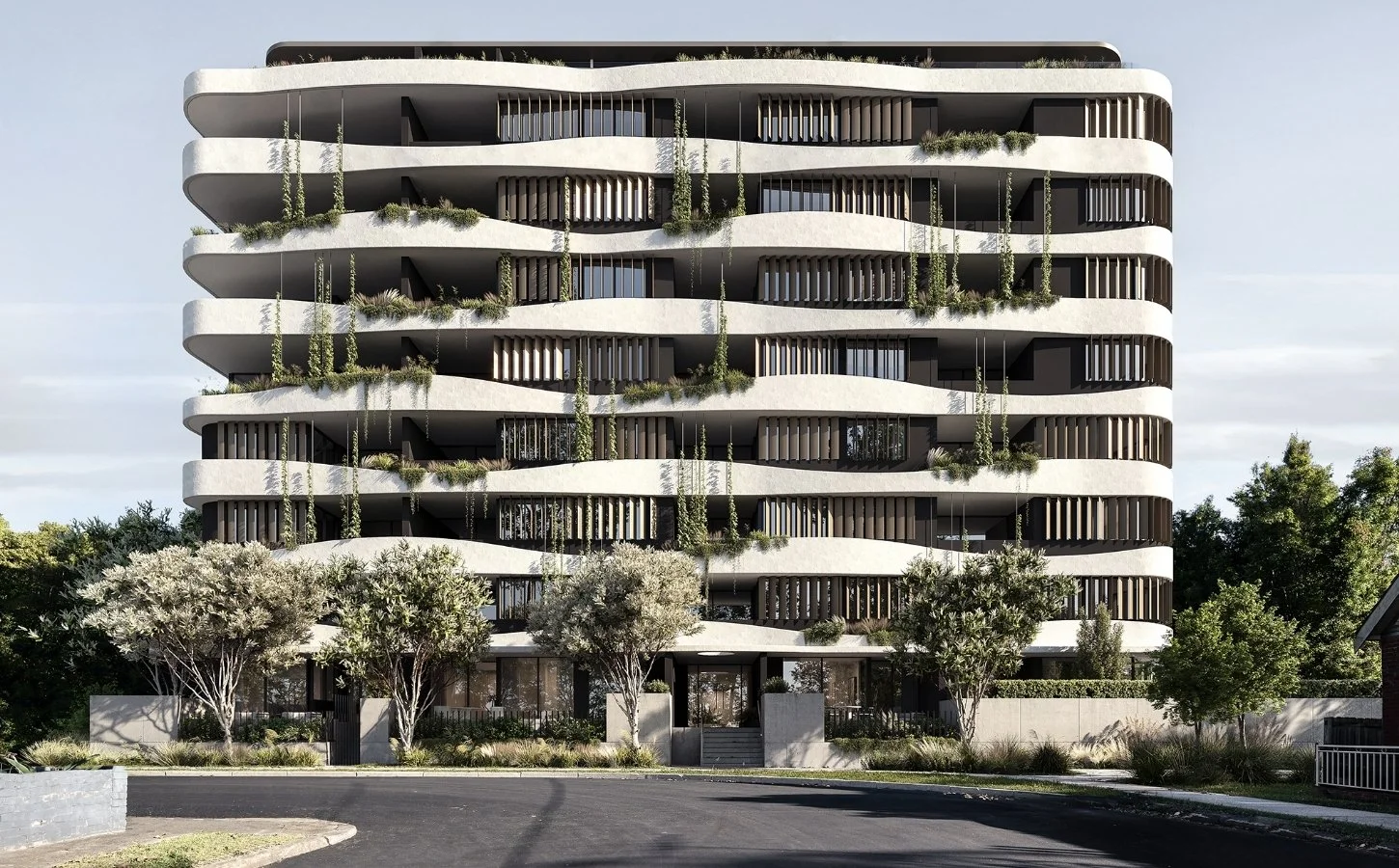Dulwich Hill Apartments
Project Type
Multi-Residential
Location
Dulwich Hill, NSW
This $30m development comprising 71 residential apartments is inspired by the unique topography of Sydney. The facade's curvilinear forms soften the edges of the building, creating opportunities for planters and vertical green climbers to flourish. Once grown, the building's greenery will perfectly complement its surrounding landscape and can be enjoyed from both within the apartments and from the public domain.
The building embraces environmentally sustainable design through passive and active systems. The open core void and green facade creates an ever-evolving building that will live and breathe. Active systems include rainwater harvesting, solar hot water systems, solar energy production for common areas, and operable louvres.
The layout of each apartment has been designed to maximise efficiency and usable space, promoting open plan living. Most apartments are orientated to the Sydney skyline and will enjoy direct solar access throughout the year. All apartments will also enjoy natural cross ventilation and benefit from access to a private open balcony or landscaped terrace.
At ground level, the design approach centres on interactivity. An expansive soft landscaped area offers both residents and the public to engage with each other, contributing to the wider network of green pedestrian routes winding through the city. Dulwich Hill Apartments is a precedent for the future of an environmentally responsive form of dynamic architecture.









