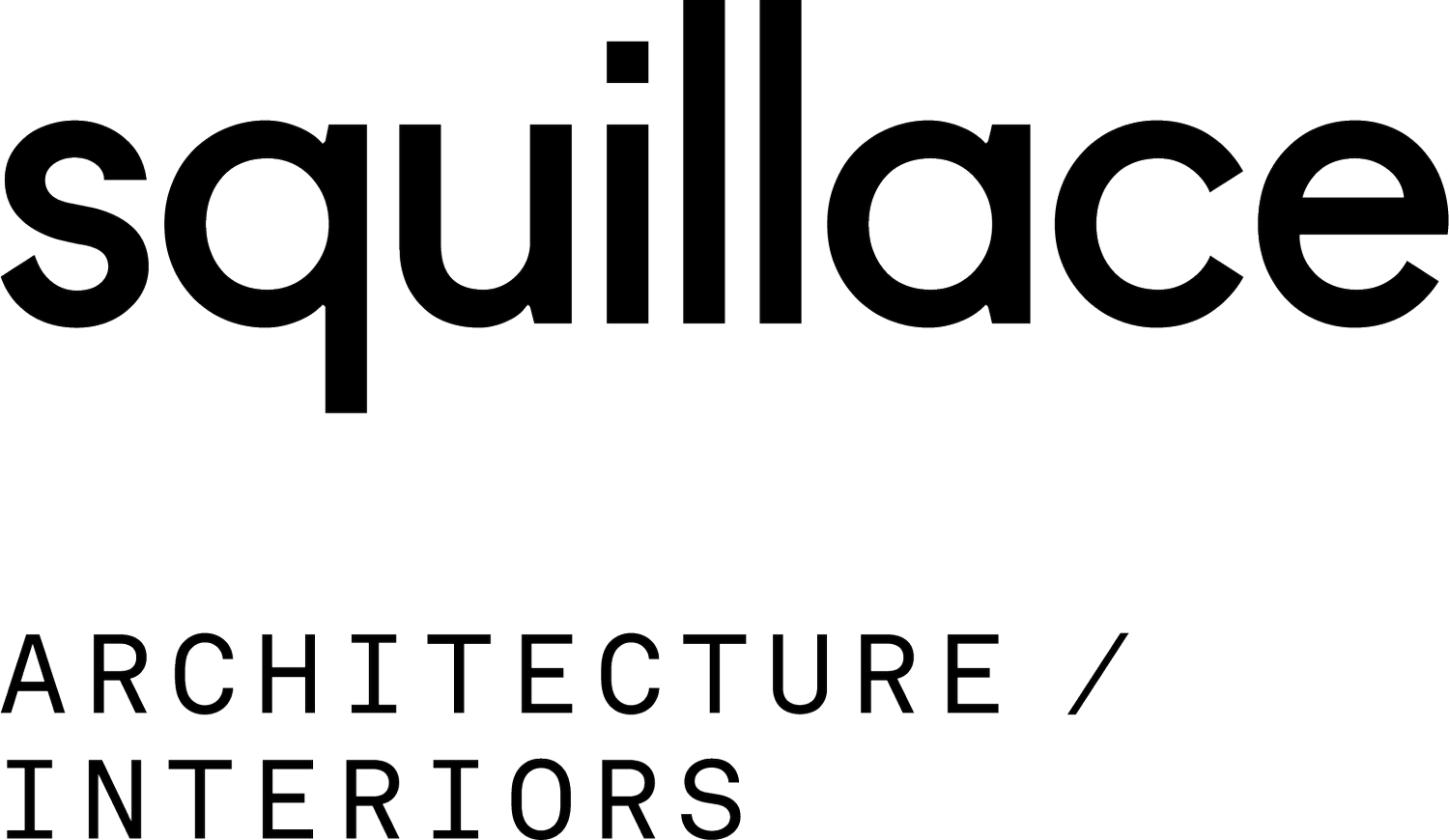Hancock St Tower
Project Type
High-Rise Residential
Location
Southbank, Victoria
The universal ideas of amenity, common recreational facilities, apartment size, mix and vertical living merge with the unique geometry and gateway position of the building. Creating a slender structure when viewed from key nodes, the building opens up to the south providing an opportunity to create an architectural response that not only provides vast views to the south but also contributes to the fabric of the city. Its position when viewed from the south provides an ideal opportunity to improve the visual landscape of the immediate surrounds. Likewise, at ground floor, we see an opportunity to activate the streetscape with retail and commercial uses. The transparency of the ground floor on all three sides of the western side of the site fronting Clarendon Street, coupled with “greening” of all three sides, will see a vast improvement of what is currently a serious urban wasteland.

